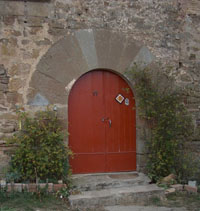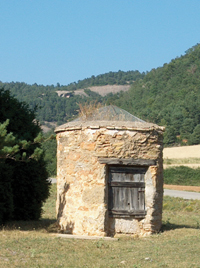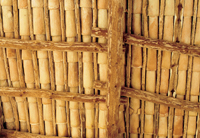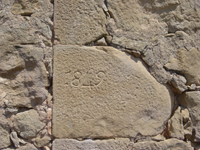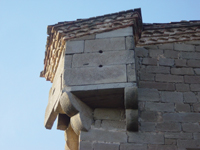el Solsonès |
Vilafranca
Clariana de Cardener (Solsonès)
la Salada
Lladurs (Solsonès)Construction types used in the farmhouses of el Solsonès
The building techniques used in the rural habitat are common to all the Catalan territory, with small differences in some areas. Two of the key elements that have forged our farmhouses are, wood (for the structure) and stone for the enclosing walls, and this is true also to el Solsonès.
The enclosing walls are made almost totally from stone. Mortar is used only for the joints and is not usually extended over the surface of the wall on top of the stones, as can be found in other regions: therefore, the texture of the enclosures is homogenous. Many of the farmhouses are built using carved stone, regular cut blocks of reddish stone due to the natural sandstone in the areas. These farmhouses are extremely solid resembling fortified buildings. The openings are generally in the front walls and these are lined with stone slabs or blocks somewhat larger than those used for the walls are.
The majority of farmhouses have a façade with a natural stone finish. It is not usual to see stucco or mortar finish due to the quality and resistance offered by stone. It was simply not necessary to add on any further protective coating.
The roof is tiles using the system known as ‘a llata per canal' whereby each ‘u' shaped tile is bedded between to battens laid vertically on the sloping roof. This system is used when the rafters are perpendicular to the flat face of the façade.
The roofing slope is around 30% as in the majority of the regions of Catalunya, due to the similar climatic conditions.Joan Curós i Vilà
Universitat Politècnica de Catalunya
Can Franc
Navès (Solsonès)
Cal Mingo
Pinell de Solsonès (Solsonès)
Can Ramon
Pinell de Solsonès (Solsonès)
