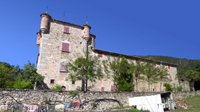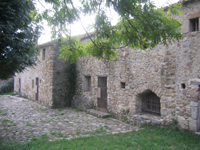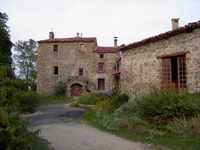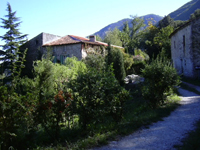el Vallespir |
Cremadells
Sant Llorenç de Cerdans (Vallespir)The farms of el Vallespir
Since this a mountainous area, the sizes of the houses are usually modest; however in spite of this, it is possible to find some that can be classified as large country homes such as Can Capellera (Costoja), la Guàrdia (Arles) and Mas Cremadells (Sant Llorenç de Cerdans). The majority of the houses do not have architectural pretensions, there is no desire for lavishness; these are open constructions that have continued to grow and be altered throughout history.
Throughout the different building stages, many farmhouses have not been built as single volumes, but have been clearly configured at different heights within the same volume. These blocks that have been added on at different times stand out from the walls built previously and therefore it is easy to perceive the successive building stages clearly. This can be evidenced at Cal Cabús i Can Pitot (Prats de Molló i la Presta) and at la Cabanya (la Menera). We can also mention those which have grown lengthwise such as Agrefull, les Garcies i el Tubert (Prats de Molló i la Presta) and Provadona de Baix (Sant Llorenç de Cerdans).
A considerable number of these houses have a ground floor, a first floor, and some even have an upstairs attic. However, there is not a standard number or common number of floors. Since many of the farmhouses were built often taking good advantage of the sloping land there are many situations where one house has a different number of floors at different points. This characteristic leads us to the observation that these farmhouses have developed almost organically in the territory where they are built, that is to say they adapt easily to the spot where they are seated.
In a large number of the farmhouses (82 %), the roof is two sided with roughly half (50 %), draining towards the front or rear walls and the rest (44 %) to the sidewalls. There are even some parts of the buildings with the quite a singular characteristic of a single sloping roof.
A common factor that characterises the farmhouses in el Vallespir is the disorder that reigns on the outside walls; and is most palpable on the front façade, which has no distinguishing architectonical feature to differentiate it from the rest of the walls.
There is no original distribution scheme to the house, it simply seems to have been adapted, and the spaces inter related depending only on growth requirements to build the largest organised unit possible. Neither does it seem that there any desire to arrange the inside composition that could be derived from a clear interior structure (such as that found in La Garrotxa and el Solsonès) with three distinct spaces for the main living areas in the centre and the sleeping quarters to the sides. It is extremely difficult to determine the structural composition of the farmhouse from the outside.
The window openings are of different sizes and layouts even where the buildings were destined to the same use. These windows however are never very large, but rather discreet in size; and there are even some examples of very tiny holes that act merely as ventilation slits
In el Vallespir, there are no examples of covered galleries except for Can Boix (Sant Llorenç de Cerdans).Joan Curós i Vilà
Universitat Politècnica de Catalunya
Provadona de Baix
Sant Llorenç de Cerdans (Vallespir)
el Faig
Serrallonga (Vallespir)
Mas de la Guàrdia
Arles (Vallespir)



